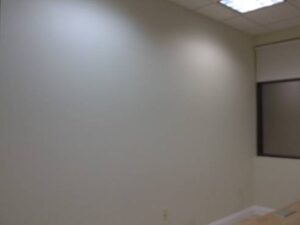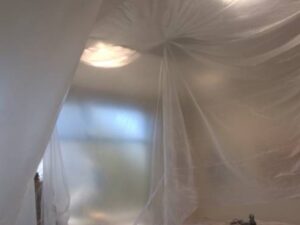Wall Demo Project Highlight
In the days between August and September, Edward’s Enterprises was hired to work with a client in Camarillo on a small renovation project. Our qualified techs arrived to the site to assess a dividing wall.
Cutting a pass-through in a wall dividing two offices can offer both functional and aesthetic benefits, but it comes with trade-offs. On the plus side, a pass-through enhances communication and collaboration between teams, allowing for quick exchanges without the need to enter each other’s space. It can also make the area feel more open and connected, improving natural light flow and reducing the sense of isolation. However, the downsides include reduced privacy and increased noise transmission, which can be disruptive in environments that require focus or confidentiality. Structurally, the modification may require reinforcement or rerouting of electrical and HVAC systems, adding to the cost and complexity. Ultimately, the decision hinges on the nature of the work being done in each office and whether openness or separation better supports productivity.

Our client contracted us to demo the wall, opening up space. Our techs first preformed an on-site consultation for the project.

We decided we needed to create an opening in the wall between the two existing office locations, where the work took place. We cut through the dividing wall and install trim and threshold to match the flooring as close as possible.
To open up the space and create a seamless transition between rooms, the labor crew tackled the dividing wall with precision and care. After confirming the wall was non-load-bearing, they marked the cut lines using a chalk reel and level to ensure a straight, clean opening. Using reciprocating saws and oscillating multi-tools, they carefully cut through the drywall and framing, preserving the surrounding structure and minimizing dust. Once the opening was cleared, they installed new trim and a threshold to match the existing flooring as closely as possible.
This required selecting materials with similar grain, stain, and profile, and scribing the trim to fit snugly against uneven surfaces. The threshold was measured to span the gap between flooring types, and was secured with construction adhesive and finish nails, ensuring a flush, trip-free transition. Factors such as floor height differences, expansion gaps, and traffic flow were all considered to ensure durability and aesthetic continuity. The result was a polished, professional finish that visually unified the remodeled space

As part of the project, we were contracted by the same client to alter their flooring. After finishing the project and removing the wall, our client is delighted with our techs’ work.